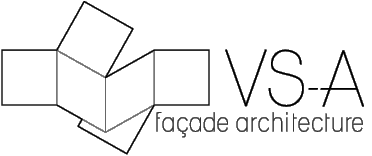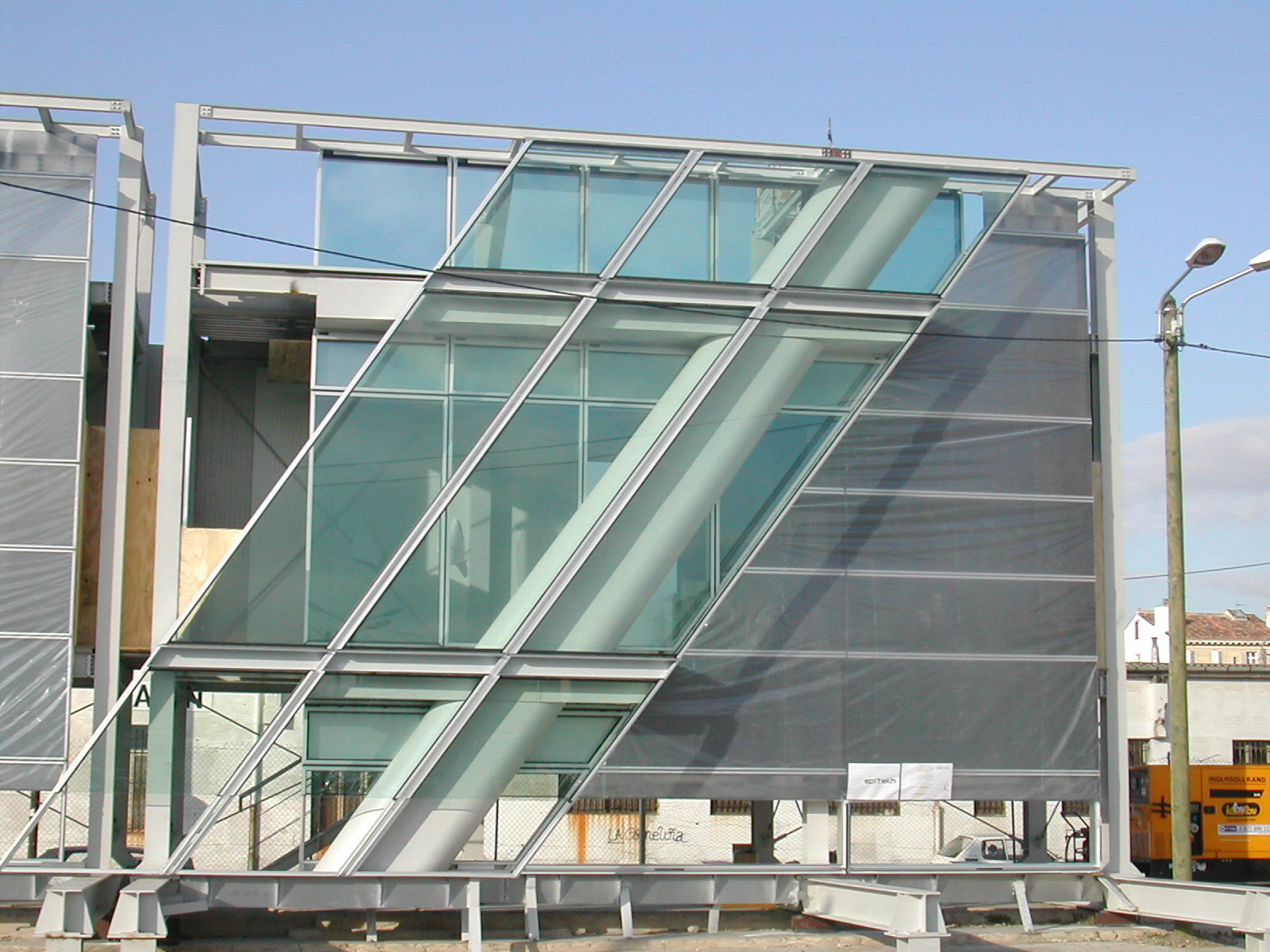Completed facade © VS-A
Panel Inspection © VS-A
Visual Mockup © VS-A
CMA-CGM HEADQUARTERS
Client : CMA-CGM
Architect : ZHA
Contractor : EPITEKH
Location : MARSEILLE, FRANCE
This first project with Zaha HADID came to us via ARUP who hired us as local façade specialists. The ‘Design and Build’ tender procedure had just started when we joined the team. A group of Italian façade contractors were involved but although they were experienced, such a project requires a lot of fine-tuning to wholly comply with the very demanding expectations of the architects and the equally demanding French codes.
Surprisingly, the complex geometry was perfectly under control by both Architect and contractor. The geometry looks complex, and although it isn’t that simple, there weren’t any geometries with double curvature. This allowed the contractor to easily satisfy design intents. Scheduling and double-checking became the general rule. The most complicated parts were the ones that hadn’t been studied in design stage and needed to be solved within the tight schedule of the construction. Interior solar protection is one such topic that comes to mind: when glass units are not vertical and trapezoidal nor triangular, no blind supplier could provide a satisfactory solution!
To overcome this functional problem, we started designing blinds that could either be rolled upwards or downwards. Additional reinforcements in the fabric were necessary to reduce the deflection when inclined.
The result is not perfect but the client is happy and the exterior appearance is ok. This project became our highest build reference for a time.



