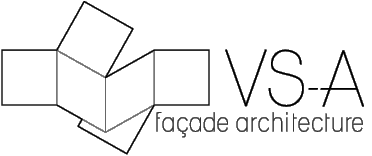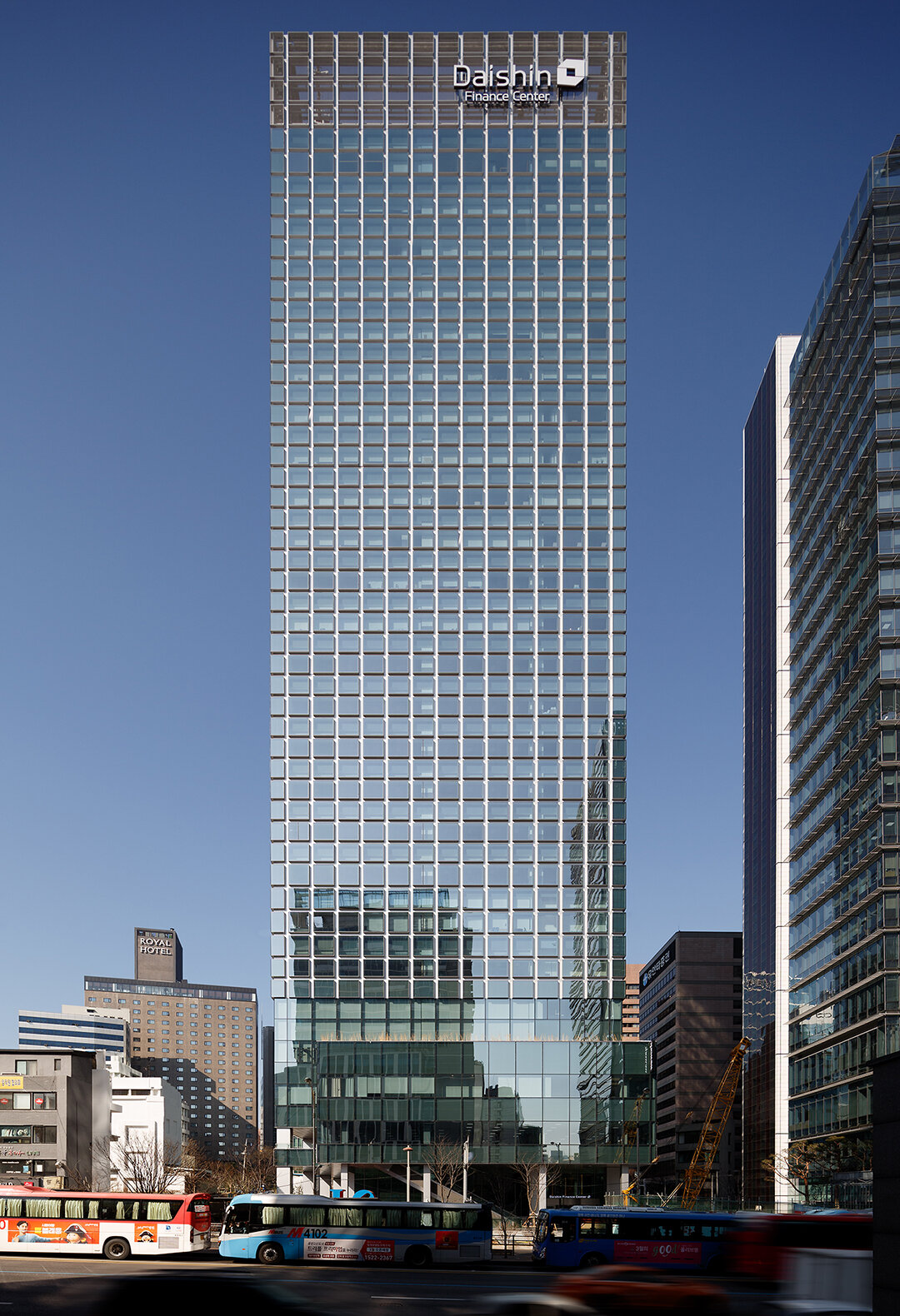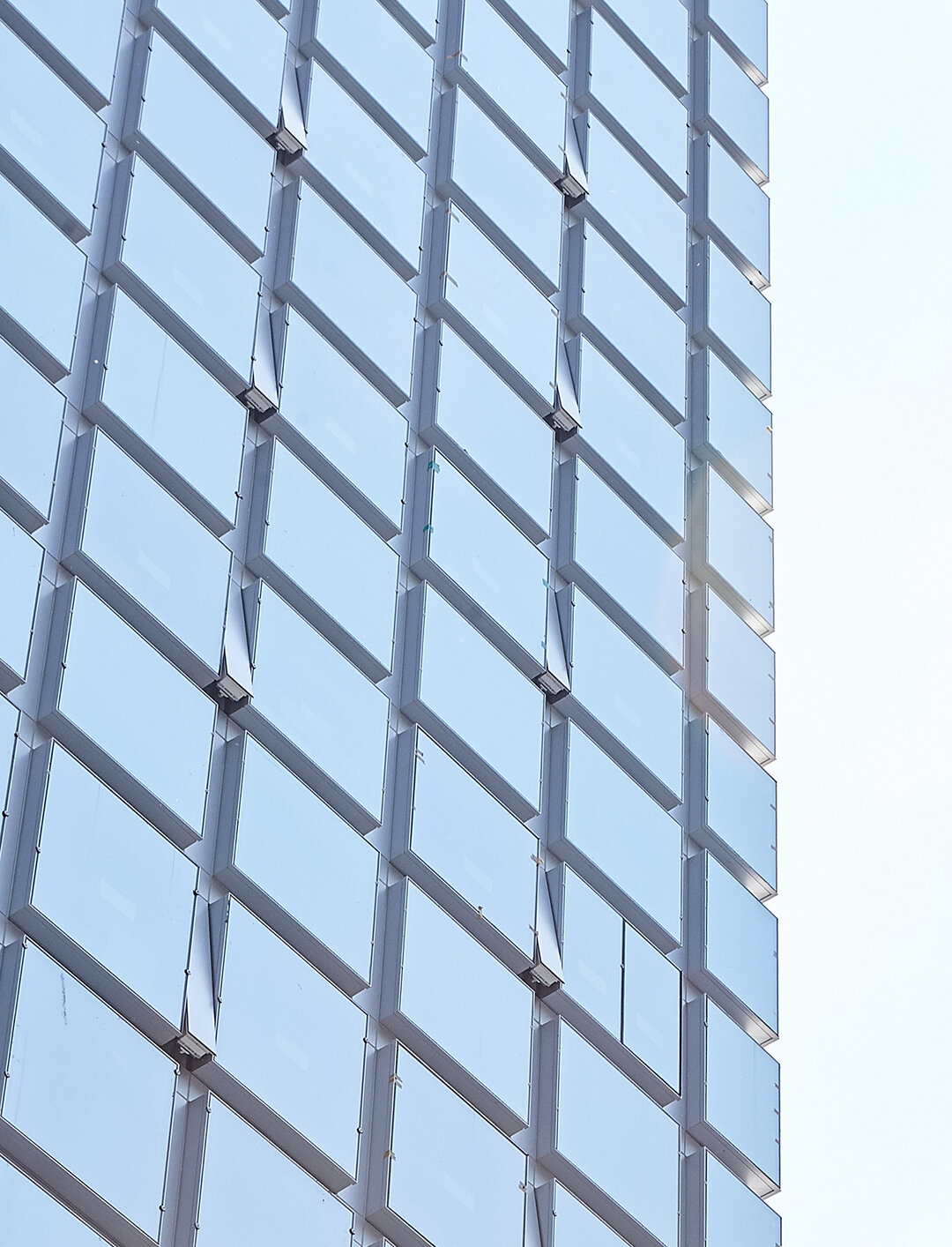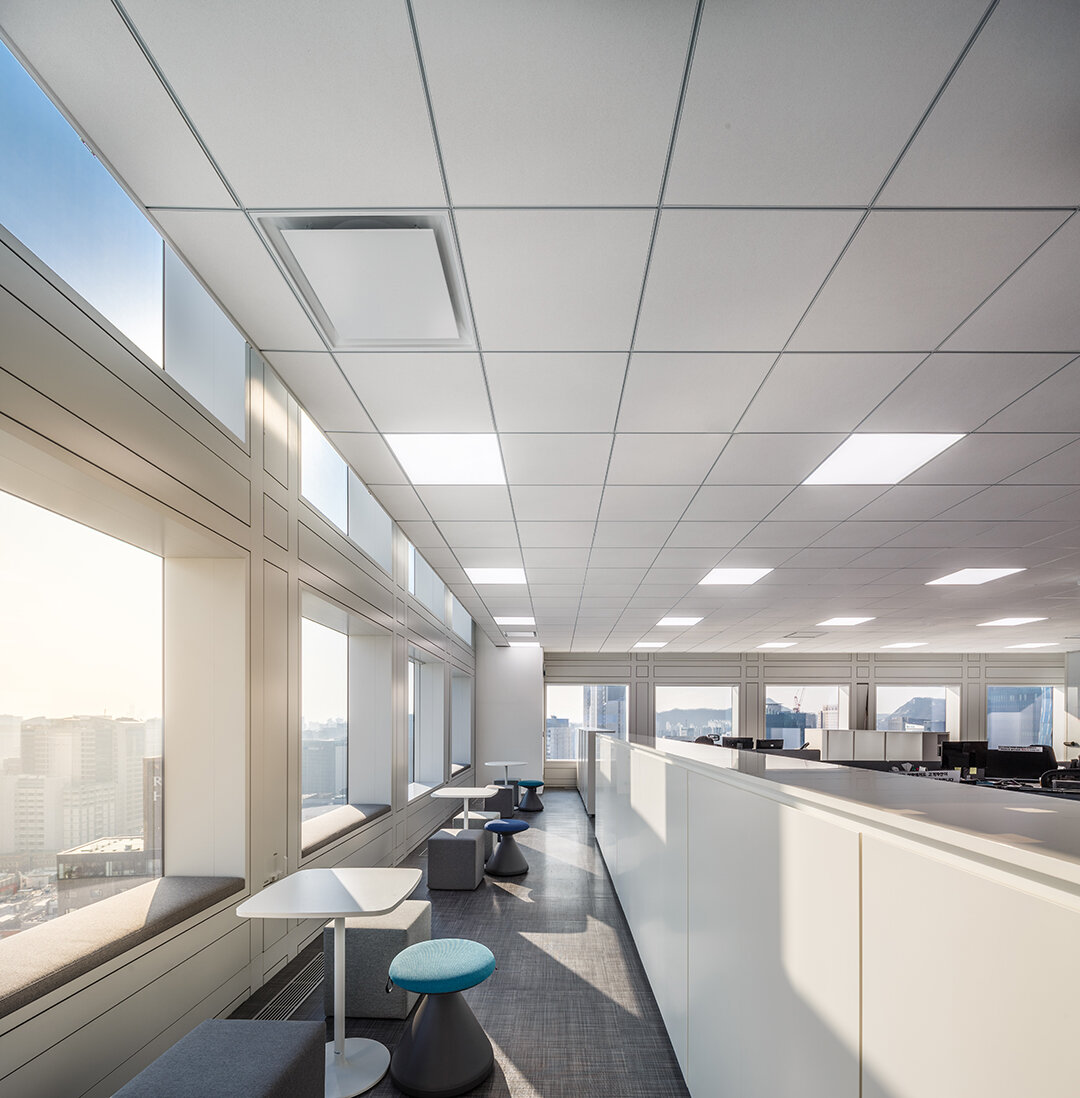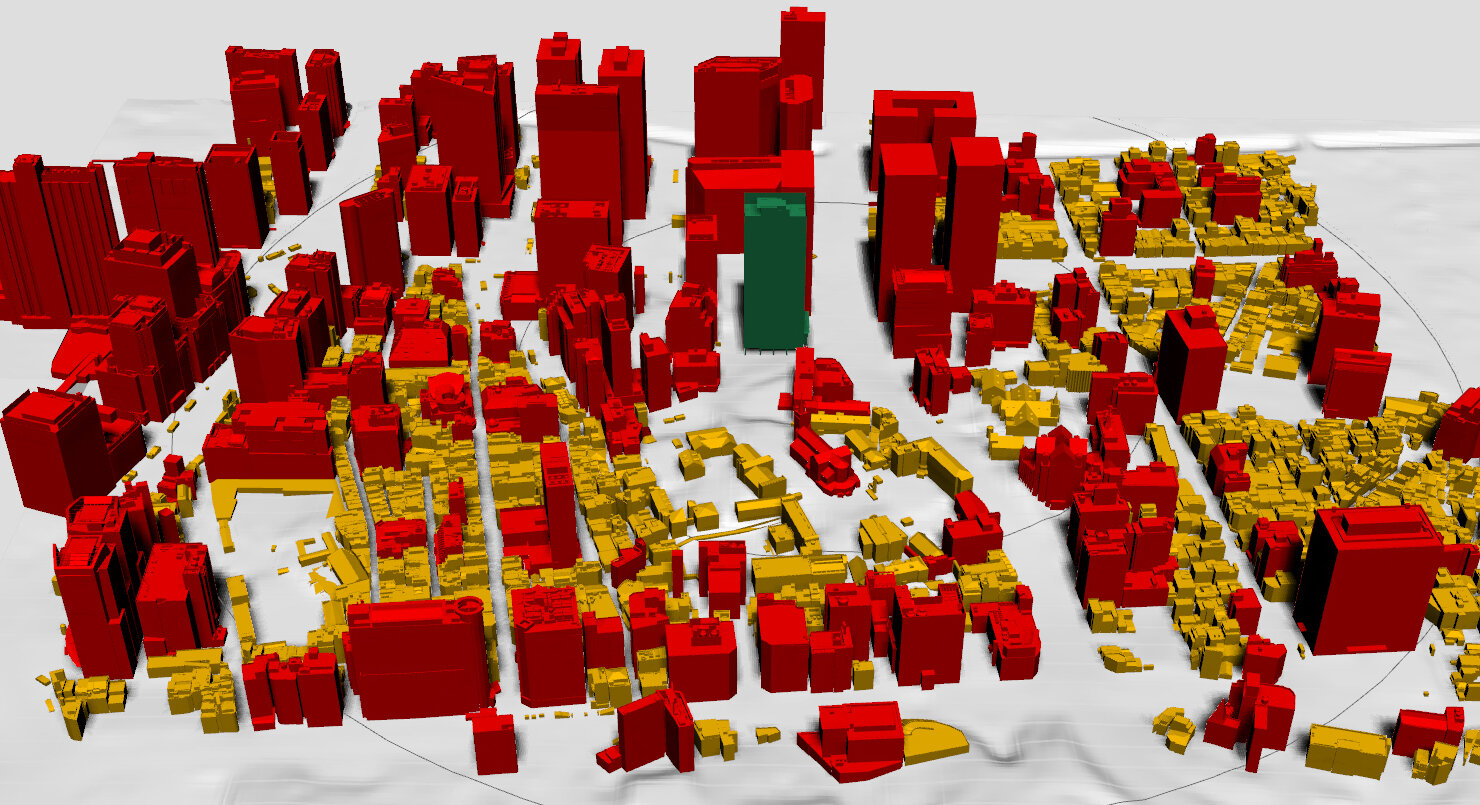Daishin Finance Center External view © DAESHIN SECURITIES
Daishin Finance Center External view closeup
Interior envelope view © DAESHIN SECURITIES
PMU © VS-A
base model for wind load testing © VS-A
facade unit classification © VS-A
cold bridge analysis © VS-A
DAISHIN FINANCE CENTER
대신파이낸스센터
Studio : VS-A.KR
Client : DAISHIN SECURITIES
Architect : B&A ARCHITECTS
Clients : DAEWOO CONSTRUCTION
Location : SEOUL, KOREA
Daishin Finance Center is a 27-stories office building located in Myeongdong, the heart of Seoul. The repeating protruded square windows of the facade represents the strong and timeless image of the company, Daishin Securities. For this project, exhaustive thermal studies were carried out to achieve high energy performance. This Daishin Securities office tower building also acquired LEED gold certification. Another unique aspect for this project was the wind pressure calculation for our façade design structure. In an area densely populated with tall buildings, wind pressure tends to be lower. In our initial studies, we realized that using surface roughness class A as a context is not a common condition in Korea. In turn this results in excessive wind pressure application while ignoring the density of the city. We designed and constructed the building safely by applying the surface roughness class A to our simulation; thoroughly analyzing Seoul’s wind speed data, topography, and building distribution. The better you understand building usage, the safer you can design it without unnecessary fear or extra cost.
Another unique aspect for this project was the wind pressure calculation for our façade design structure. In an area densely populated with tall buildings, wind pressure tends to be lower. In our initial studies, we realized that using surface roughness class A as a context is not a common condition in Korea. In turn this results in excessive wind pressure application while ignoring the density of the city. We designed and constructed the building safely by applying the surface roughness class A to our simulation; thoroughly analyzing Seoul’s wind speed data, topography, and building distribution.
The better you understand building usage, the safer you can design it without unnecessary fear or extra cost.
