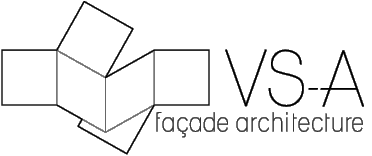Guoyin Minsheng Podium main entrance © VS-A
Podium main entrance threshold © VS-A
Guoyin Minsheng Podium ceiling© VS-A
Guoyin Minsheng Podium ceiling © VS-A
Bespoke panel coupling fixtures © VS-A
Planarity Analysis© VS-A
GUOYIN MINSHENG TOWER
Studio : VS-A.HK+SZ
Client : GUOYIN MINSHENG
Architect : ZHUBO DESIGN
Contractor : SANXIN FACADE
Location : SHENZHEN, CHINA
Guoyin Minsheng Financial building is designed by Zhubo Design. For the podium, the principal designer had sketched out a space that is open to the public and played with visceral boundaries, incorporating free flowing geometries with transparent and reflective glass panels.
The entire project is made of flat, single and double curved glass panels. Such a project is strongly related and dependent on what local glass suppliers can manufacture... and the capabilities of glass Chinese suppliers is surprisingly unique.
The geometry was the first challenging topic, but the construction details had to include the architects’ request to have horizontal lines intended to emphasize and even more striking aesthetic.
It quickly became clear that the glass panels would not be point-fixed. Further, to deal with the tolerances of the paneling, a clamp system was developed instead of a linear frame. This would make the installation much easier.
The secondary structure is made of horizontal transoms that are offset from the main structure. This is somehow solving a 3D problem with a 2D solution. The clamps themselves were designed with flexibility in mind; so that the same clamp can be used to fix any glass to any inclination.






