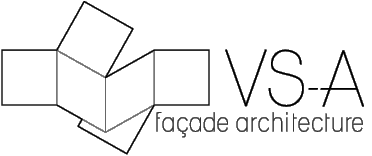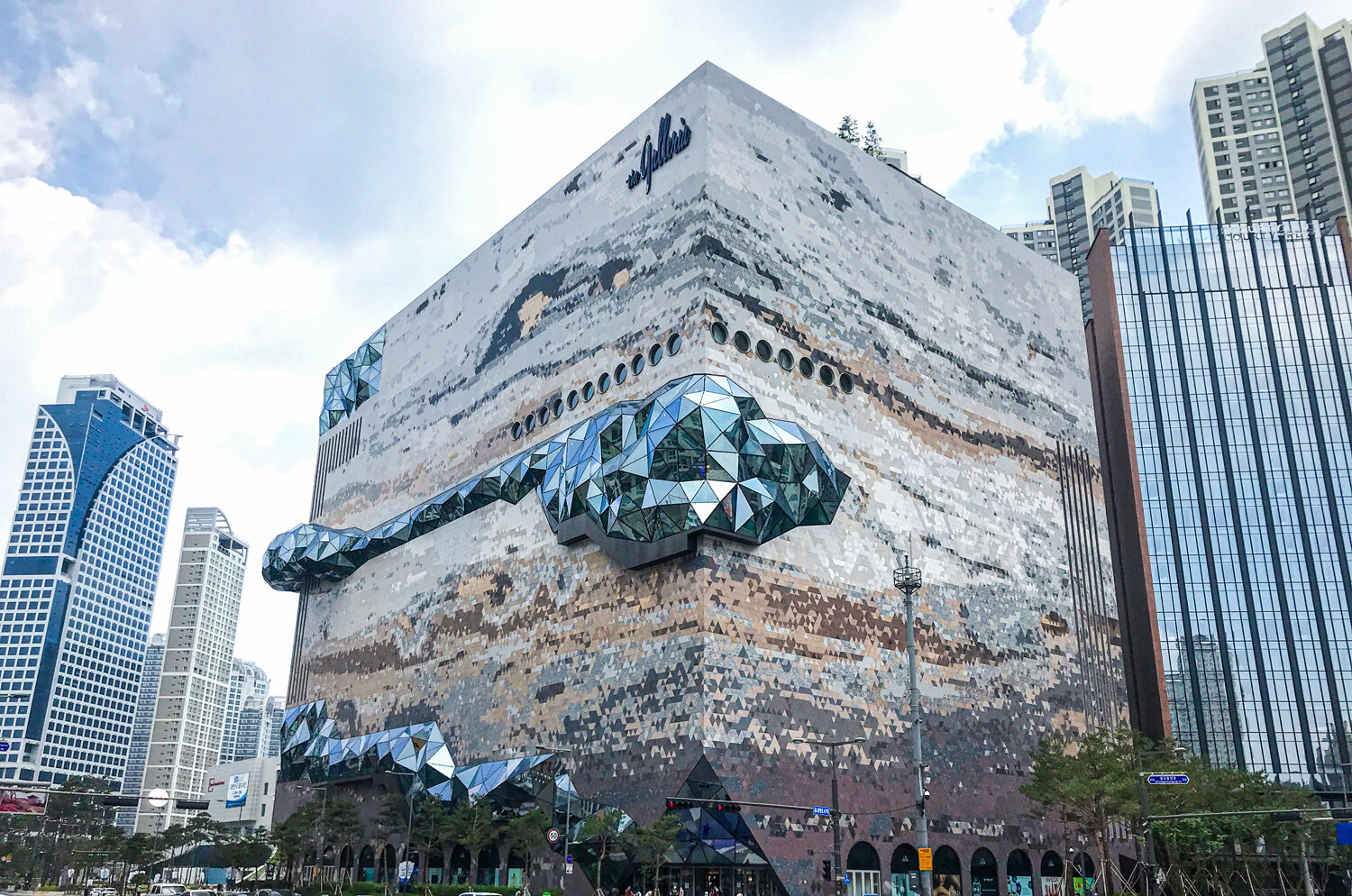Timelapse video courtesy of 갤러리아 the Galleria
External View
Internal Access view
performance analysis © VS-A
GALLERIA IN GWANGGYO
갤러리아 광교
Studio : VS-A.KR
Client : HANWHA GALLERIA
Architect : OMA, GANSAM
Contractor : HANWHA CONSTRUCTION
Location : GWANGYO, KOREA
Since the 1980s, South Korea has been building many new cities. In the vicinity of Gwanggyo new city lake park, a luxurious façade for branded department store is set to be completed by the year 2020. This Hanhwa Galleria department store project was our collaboration project with OMA Hong Kong and Gansam Architects.
This project applies irregular façade design concept with a prismatic geometry. The architect designed a stone panel facade that looks like a box of sedimentary layers of rock; and created a penetrating crystal-shaped glass facade. For this design, almost 2,500 sheets of triangular glass panels were installed; each with different sizes, shapes and inclinations.
We proposed designing an unstructured façade that takes into account the economic factor and its constructability. The complex façade construction requires us to apply a more sophisticated approach. We produced a script that allows the user to input the specification of the glass panel, the corner angle of the triangle, and the two adjacent triangles. This method allows the architects to easily modify the design even for the tricky construction parts.



