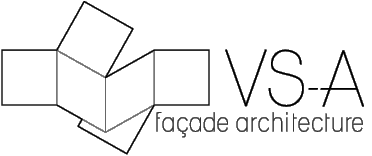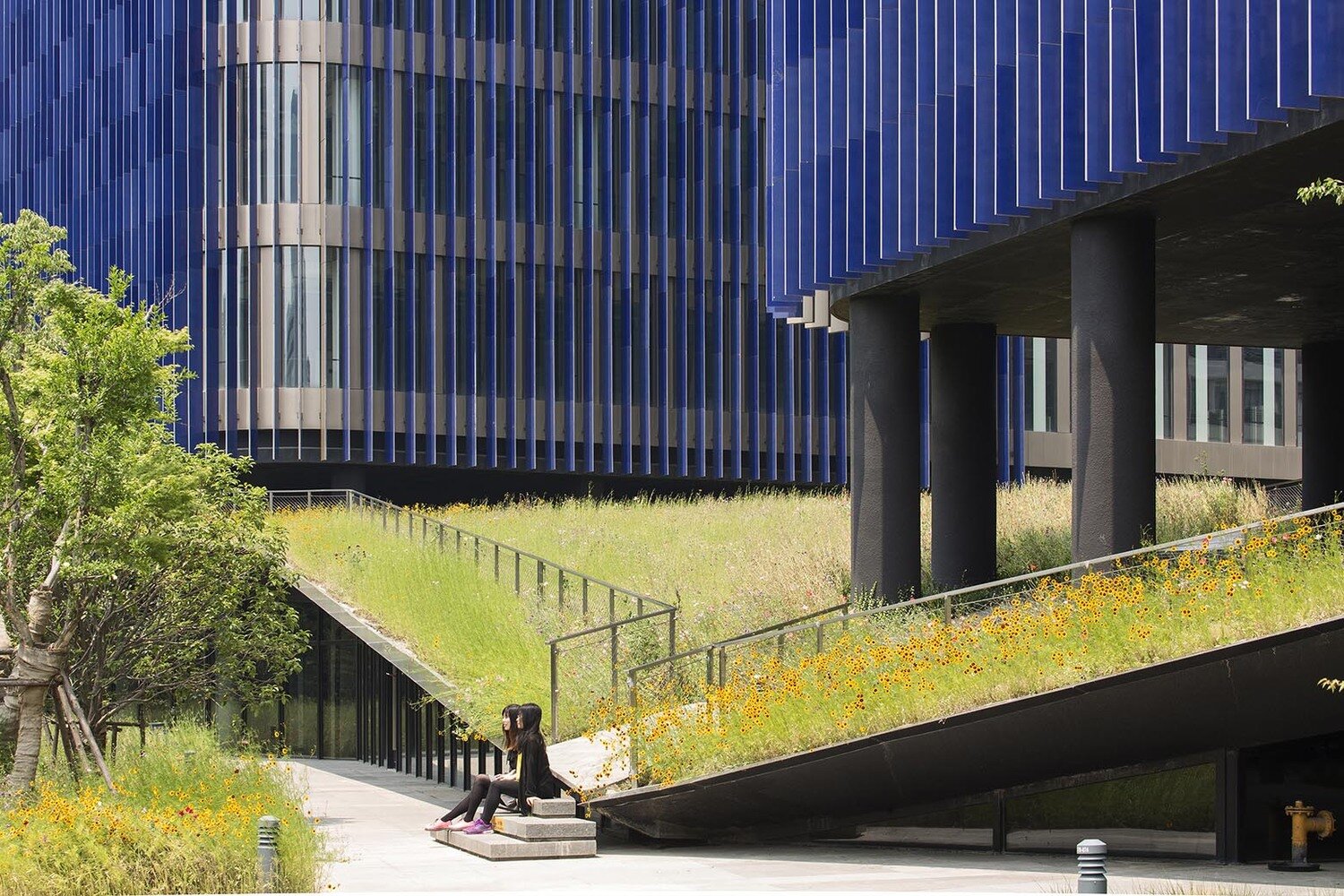Yidian offices entrance approach © JFA
View from courtyard © JFA
alternative louver treatment © JFA
Yidian offices overview from main road © JFA
Bespoke panel coupling fixtures © VS-A
YIDIAN OFFICE
Studio : VS-A.HK+SZ
Client : YIDIAN GROUP
Architect : JACQUES FERRIER ARCHITECTURE (JFA)
Contractor : SHANGHAI KESHENG
Location : SHANGHAI, CHINA
Projects arrive in our office at various different stages. With Yidian, the topic concerned the exterior fins with ceramic cladding. With the caveat that the Architect didn’t fully trust the contractor’s technical proposal.
The construction drawings for the proposed solution ‘looked ok’; only a cable was present where a traditional mullion should be, further the anchoring structures for these post tensioned cables were absent!
Consequently we were commissioned by the contractor to develop a more robust solution. A fairly significant redesign took place and once completed, the Client to conduct cost-savings analysis on our own solution.
We managed to reduce the cost of units by 50% of the expected savings, meanwhile the Architect managed to update his architectural vision so that the quantities of fins were reduced. Quite a successful design dynamic indeed.
The project looks great and managed to attract a good community of well established companies. It comes to show that fantastic architecture can still provide an important added value to such projects!
At the end of the day the Client provided a clear and a reasonable financial budget for the design teams; Which allowed us to accurately plan and produce a wonderfully attractive Landmark for the Client; without compromising on Architecture or Quality.





