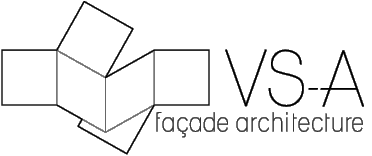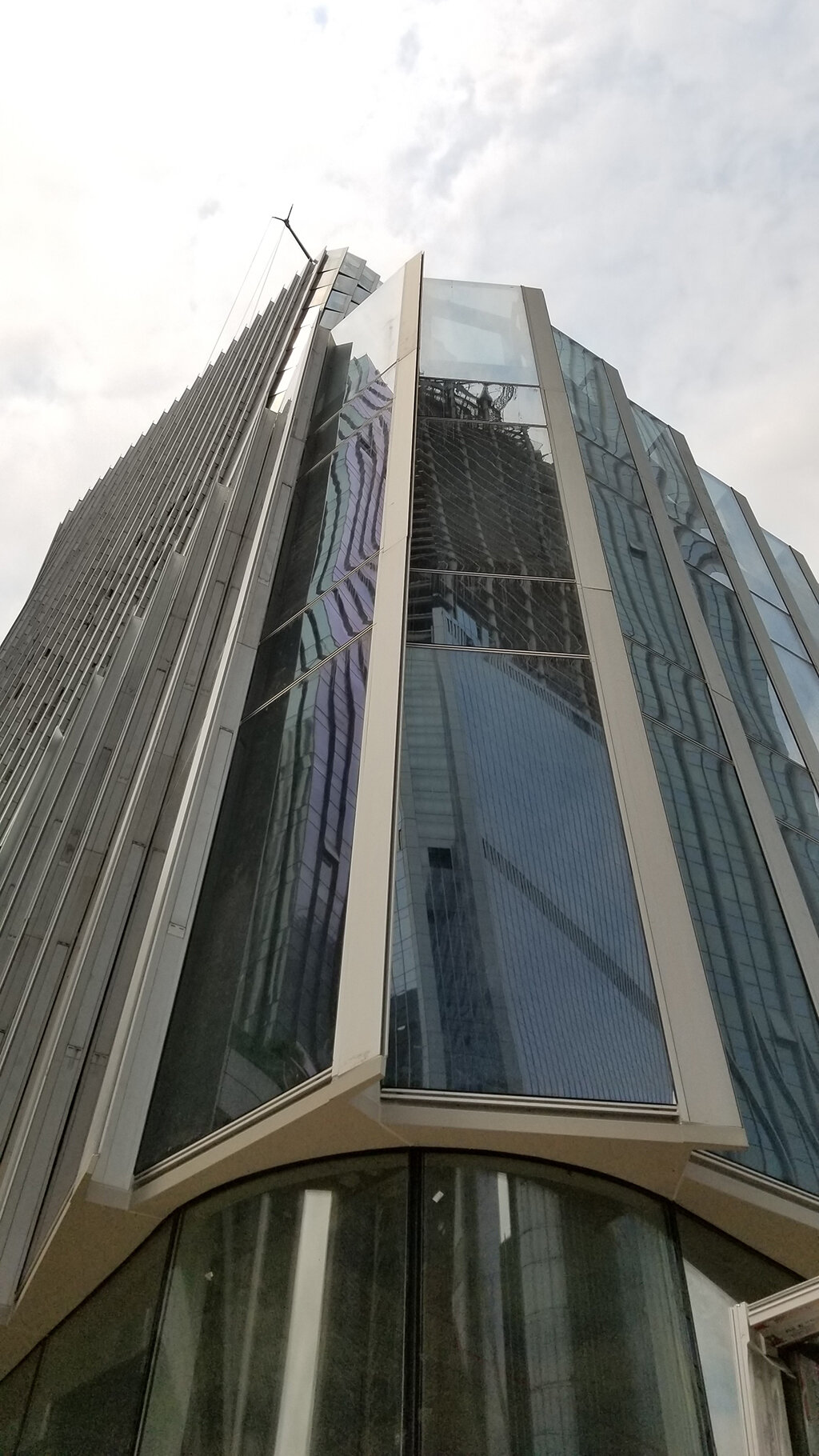Architectural render © Zhubo
monumental render © Zhubo
Mid construction snapshot
Podium detail © VS-A
GIONEE TOWER
Studio : VS-A.HK+SZ
Client : GIONEE COMMUNICATIONS EQUIPMENT
Architect : ZHUBO
Contractor :YASHA
Location : SHENZHEN CHINA
It’s about the difference between a not-that-simple and a very complex project. What’s outstanding obviously isn’t its height of 160m, nor even its position as first in a row of 5 equally high buildings regularly placed around one super high tower.
The first complexity is in the geometry of the tower, which is set by the subtle inclination of straight mullions. This would make it quite suitable to use a stick system, although such technique is seldomly used for buildings over 100m.
The second level of complexity comes from a horizontally staggering effect, with the glass panels ending as cantilevered fins. This creates a different visual experience if you approach the building from one direction or another.
The third level of complexity came from the need to integrate very slender operable windows literally in the mullions. All these complexities make it so that the design of a unitized curtain wall system is preferred.
The cantilevered skylobby and the double curved canopies protecting the lobby façade added another level of complexity… The final geometry was hard to fix accurately by the young but talented architects. The installation was even harder for a contractor that was not familiar with such geometric complexity.
We are happy and proud that the project was finally built. But many would have wished it to be a bit simpler.




