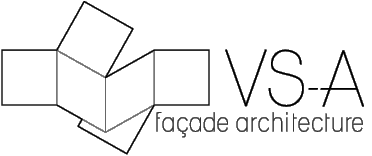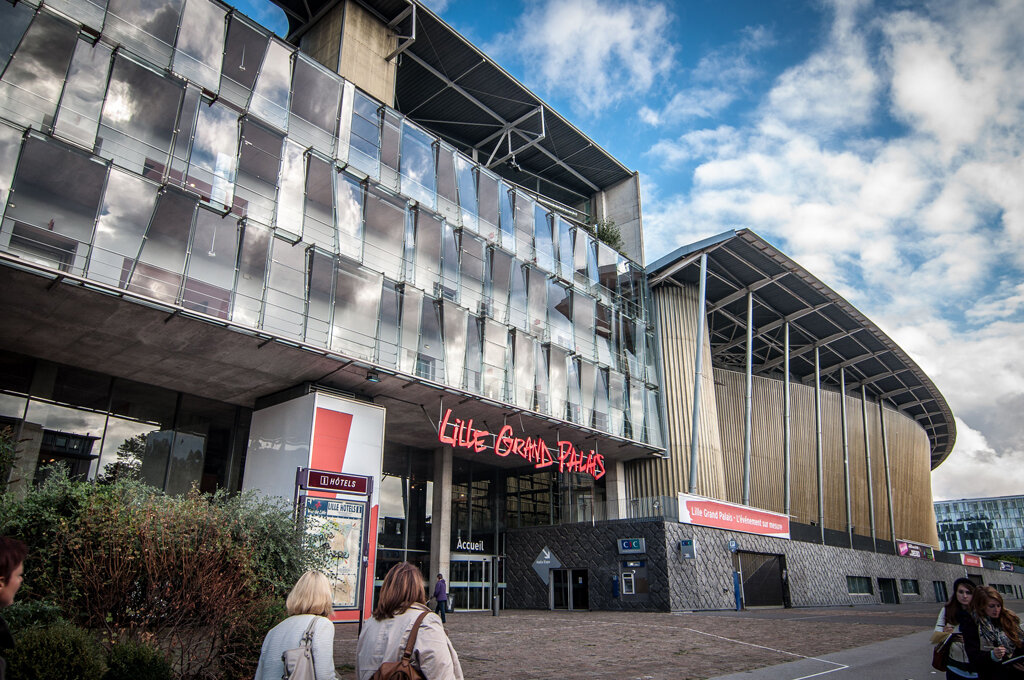Main entrance © VS-A
Main entrance irregular glass facade © VS-A
Working sketches of bespoke entrance access, and glass stick system fixtures © VS-A
GRAND PALAIS (CXPO)
Office : VAN SANTEN & ASSOC
Client : CITY OF LILLE
Architect : OMA
Contractor : EUROFACADE
Location : LILLE, FRANCE
Some projects have really changed my way of looking at architecture, and obviously my way of working. I learned from OMA how to design an L project (ref. S,M,L,XL), that was 300m long, 160m deep and 25m high. But surprisingly, many parts of it are designed accordingly to logics I learnt while working with Renzo PIANO.
Hard to believe, but definitively not impossible. In fact, both designers approach the project from a very different perspective.
OMA approaches holistically, perhaps even from an abstract distance, before looking into details and material. And this is reflected in project execution. For instance the development of components followed a simple matrix as a direct linking to material and budget; A facade can be transparent, translucent and opaque; raw, normal or sublime; cheap, modest, or expensive.
To fit within the budget, we constantly exploited our Excel spreadsheet: if it was necessary to upgrade a particular facade, we could immediately compensate by adjusting other areas. The concept was clear, and the architecture was for a long time rather flexible.
Finally, the connections between different types of facades were never considered: if both facades have a good logical design, than the connection will remain true to their underlying systems of fixture. If this mindset revealed some incompatibility, then this could be viewed as a positive ‘surprise’.
On the contrary Renzo PIANO’s approach would be to avoid all such surprises, and integrate all the constraints directly into the design of the different parts so that they match perfectly.
I found my own way by developing facade types with variations in materials rather than construction details. With Renzo PIANO’s logic, I managed to develop the ‘extremely’ cheap facade systems that were necessary to balance the more luxurious parts. And I had a lot of fun developing 2 types of operable doors in inclined facade. Some unique solutions never seen anywhere else!
I still feel amazed that such a fantastic building could be created by a design team that was so ambitious and enthusiastic, although rather unexperimented… Unless that is precisely what made it possible.



