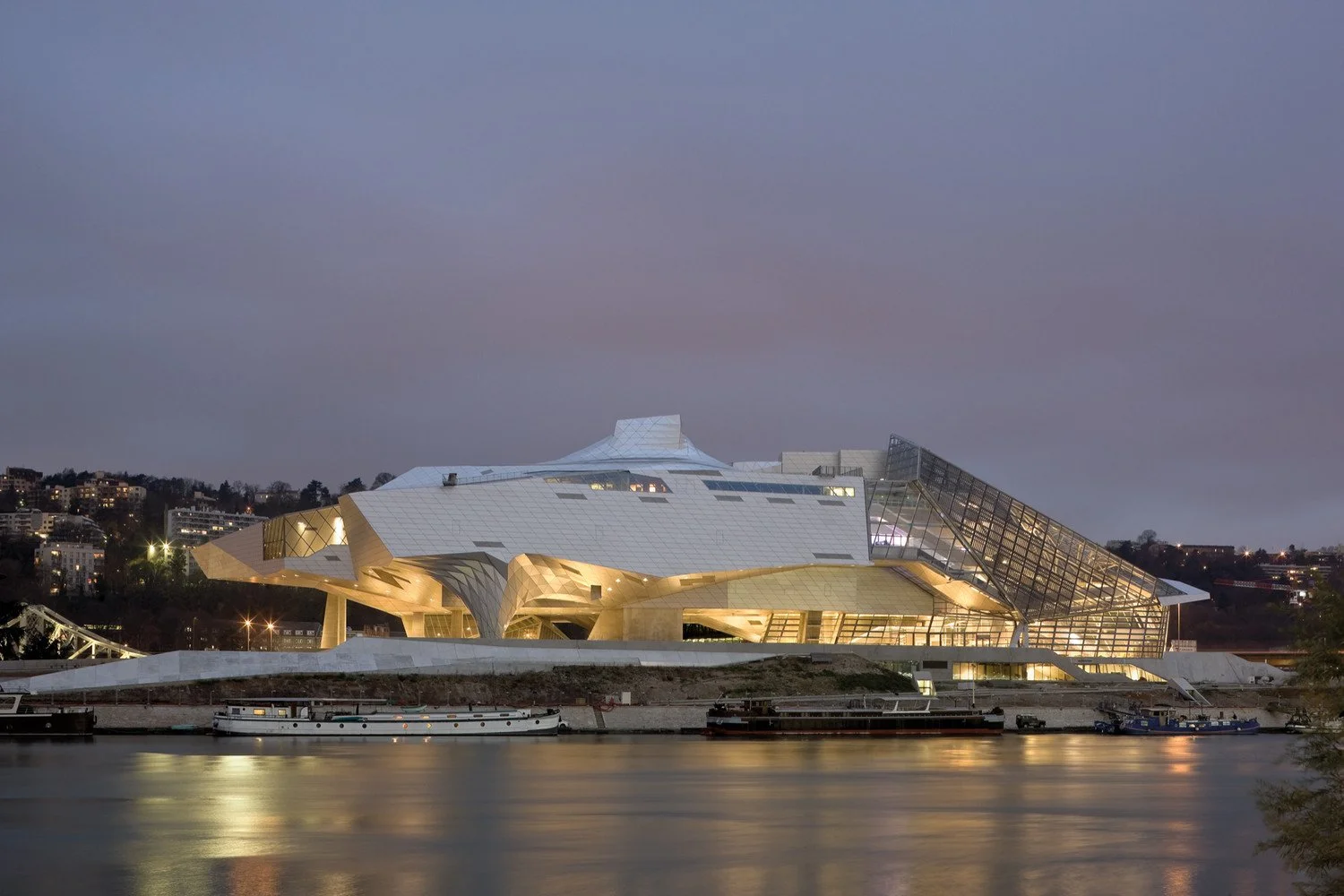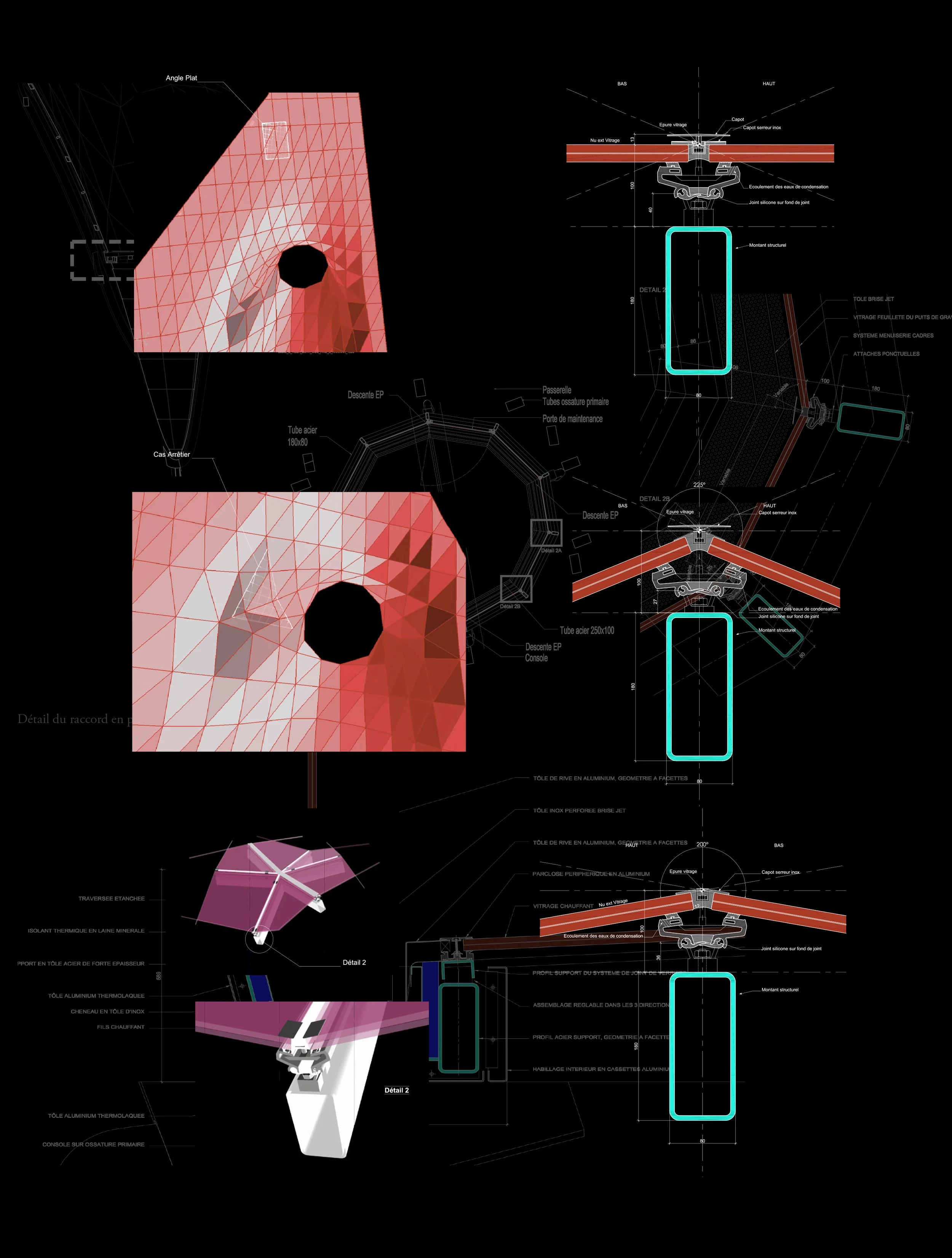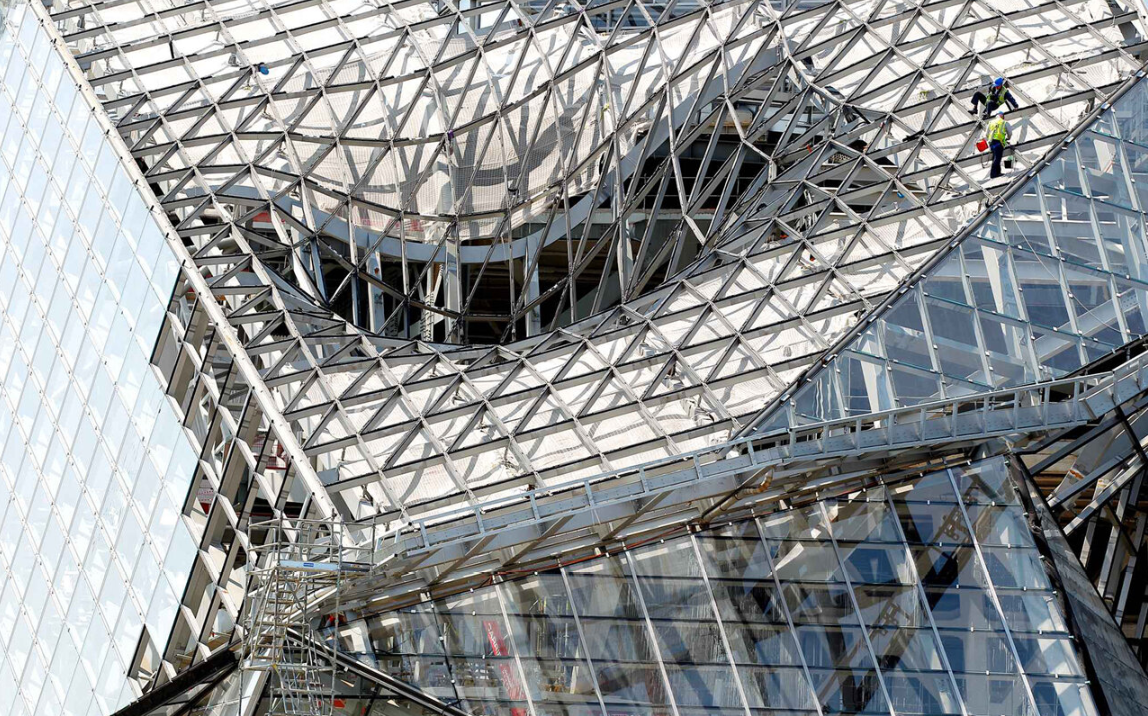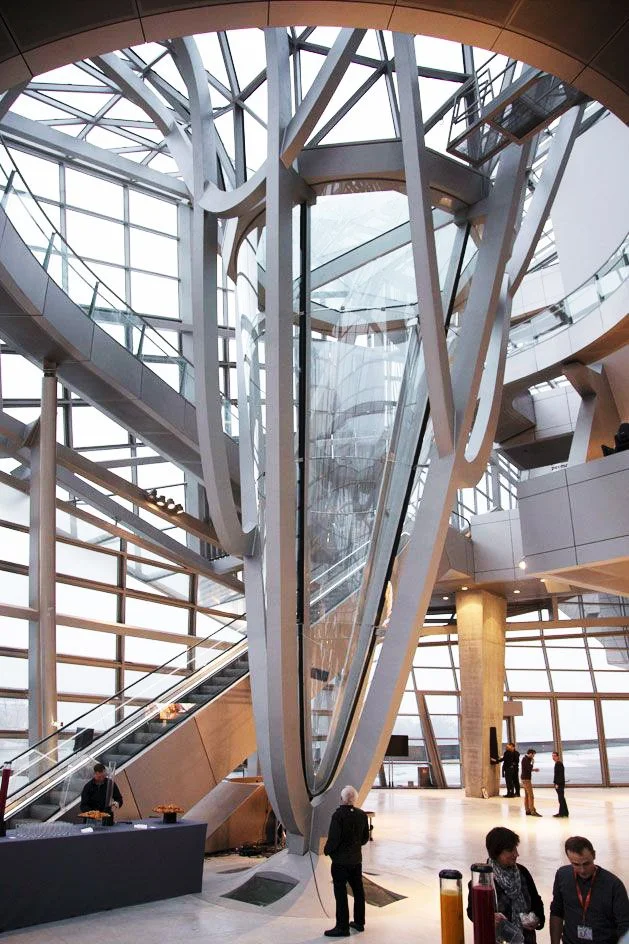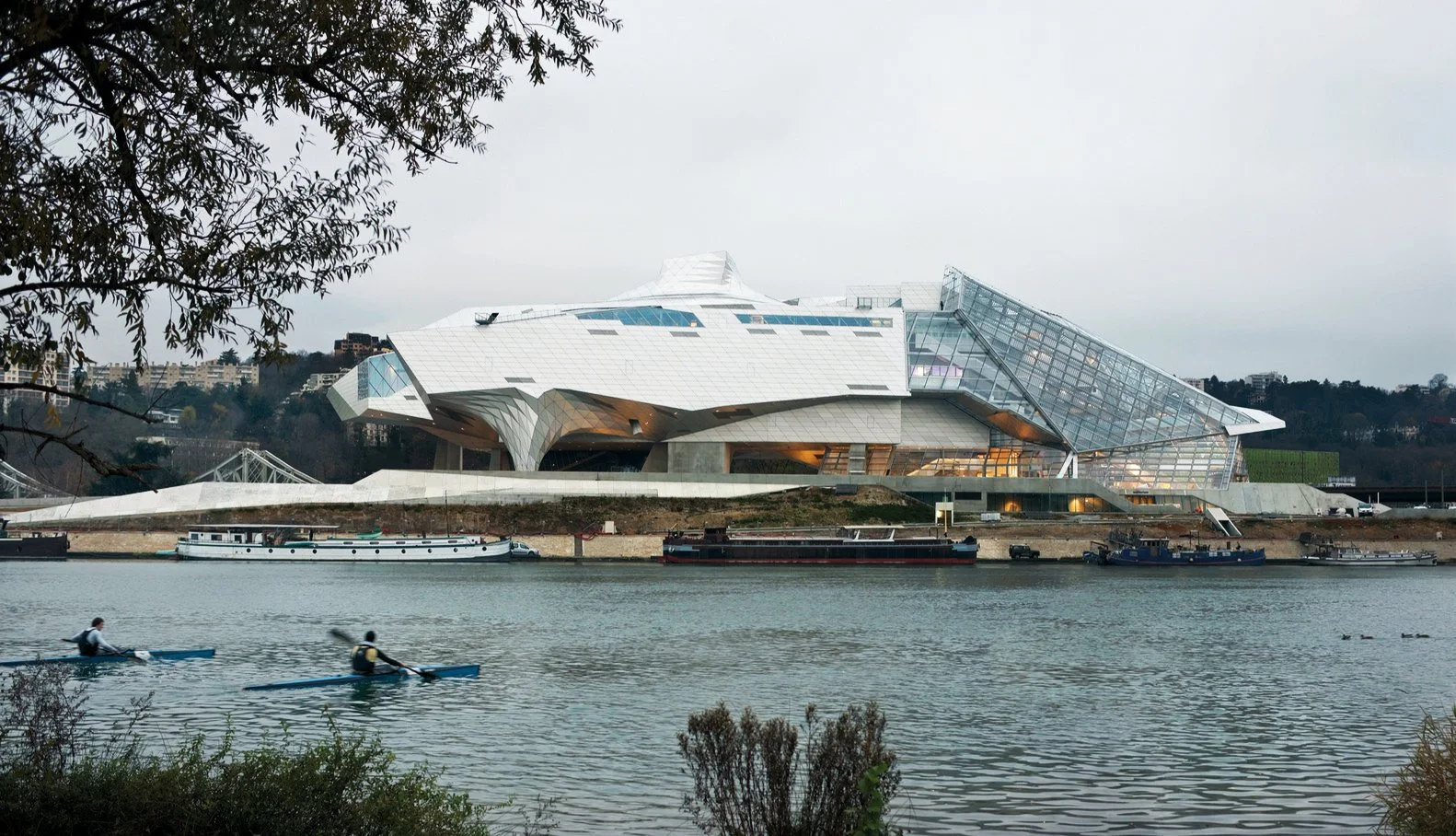Musée des Confluences
Following the departure of the general contractor, BEC encountered technical difficulties with the building envelope. Jean Loup Patriarche from Coop Himmelb(l)au called upon us to join the team tasked with producing a new DCE proposal. This challenge represented a final opportunity to bring the project to fruition. Once again, we entered the vacant bungalows to present our ideas to Grégory Perri, the project lead. The result? This marked the beginning of a close six-year collaboration to successfully construct an enterprise of extraordinary complexity, divided into six components.
Photography: © Duccio Malagamba
-
-
Lyon, France
-
2014
-
Science centre and anthropology museum
Photography: © Duccio Malagamba
The Crystal is the first segment of the building, featuring a largely glazed monumental public reception area. The structure is fundamentally based on the design of the Cloud, necessitating a detailed study of the glazing's structural movements, primarily due to climatic loads. We conducted a verification of the parallelogram alignment to first assess the compatibility of the movements with the rabbet dimensions and, secondly, to prescribe special wedges for certain glazed units to prevent any contact with the profile fixing channels. These units are equipped with motorized openings that serve to enhance comfort as well as facilitate air supply and smoke extraction. The openings were constructed using VEC frames, which required a specific study to develop seals that ensure the tightness of these inclined frames.
Diagram: © VS-A. Group
Photography: © VS-A. Group
Diagrams: © VS-A. Group
The cone comprises curved glazing glued at only two edges. Each pane is uniquely shaped, slightly inclined, and secured at the bottom by safety tabs. Access to the interior of this structure is provided via an access hatch located at the cone's base.
The windows exhibit multiple faceted geometries, each designed with the need to verify the movements of the glazing relative to the parallelogram of the frame, accounting for the effects of climatic loads.
The Well of Gravity features the main slope of the roof, which “collapses” to become a key element of the architectural design. The challenge lay in facilitating the transition from rectangular panes to faceted ones, gradually integrating them into the interior elements.
The heated glazing consists of two half-lenses made of laminated quadrilateral glass. One of the glass layers features a low-emissivity active surface that is heated by embedded transistors. This heated glazing is designed to melt snow loads, thereby preventing potentially disastrous accumulation.
Photography: © Sergio Pirrone
Photography: © Duccio Malagamba

